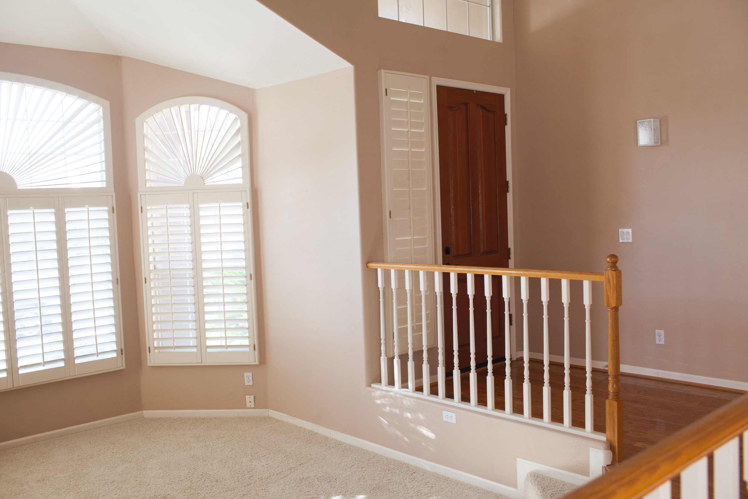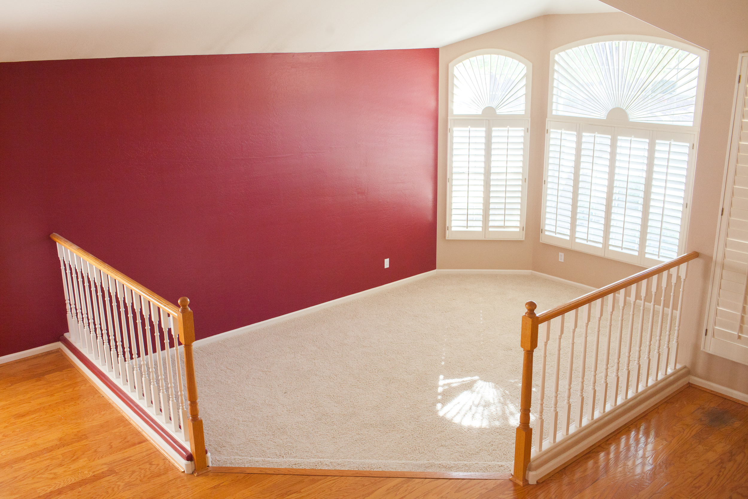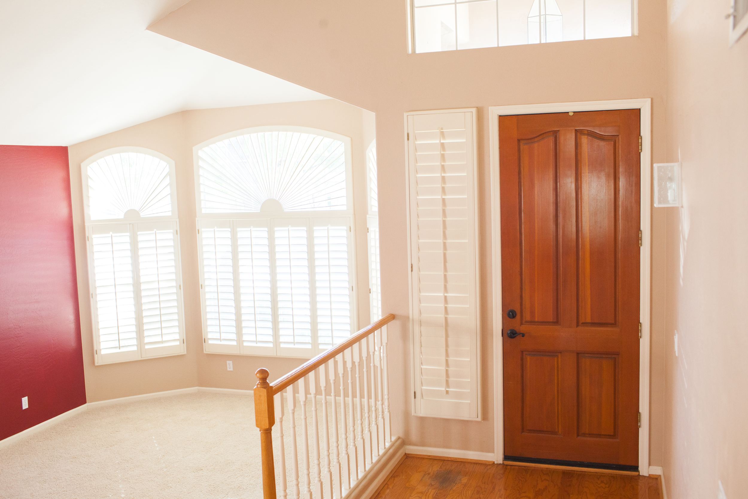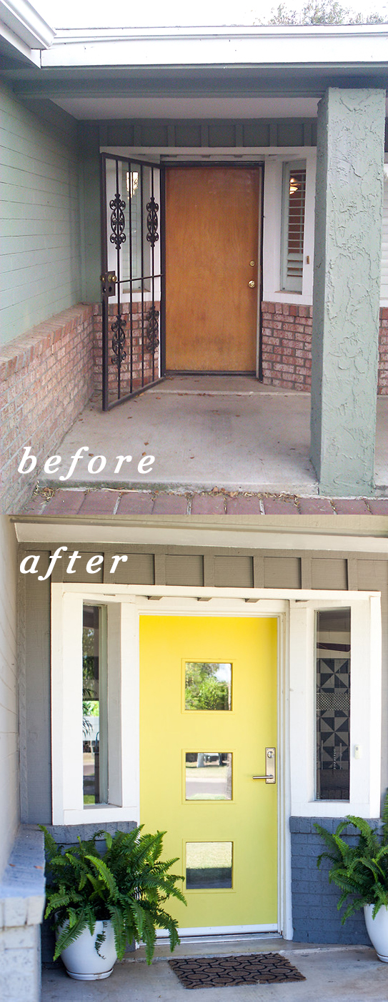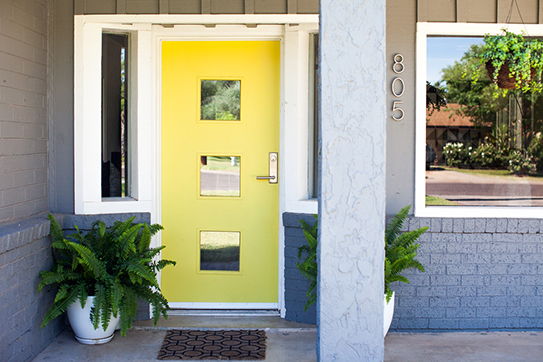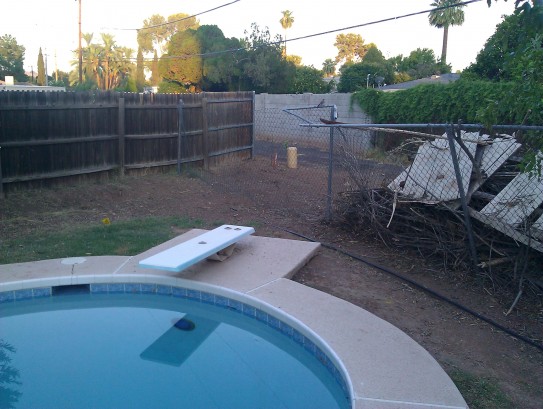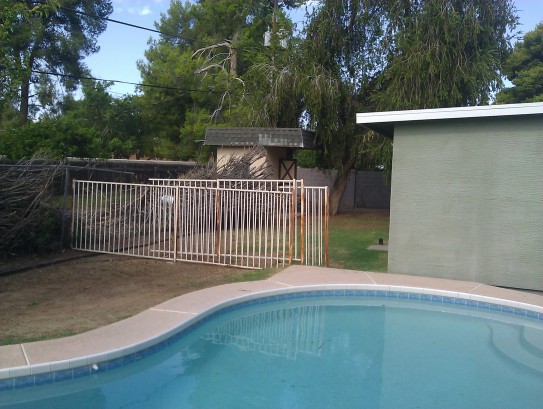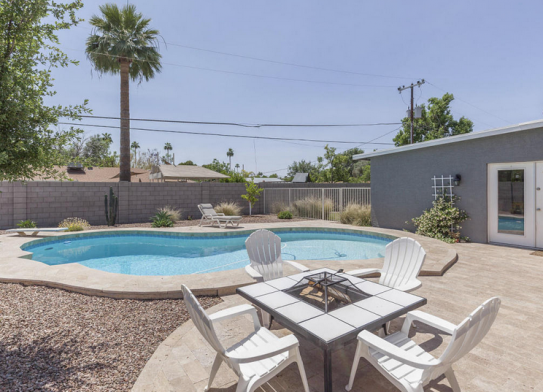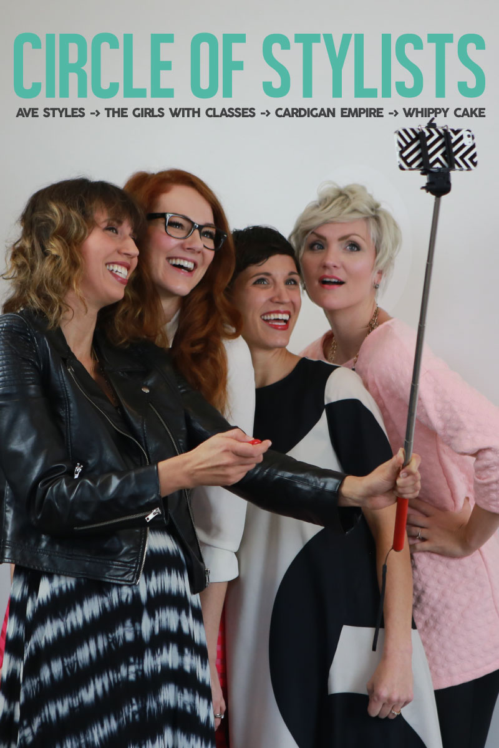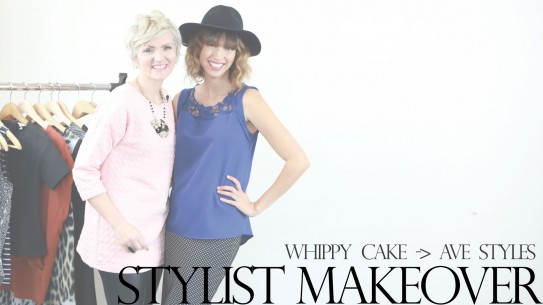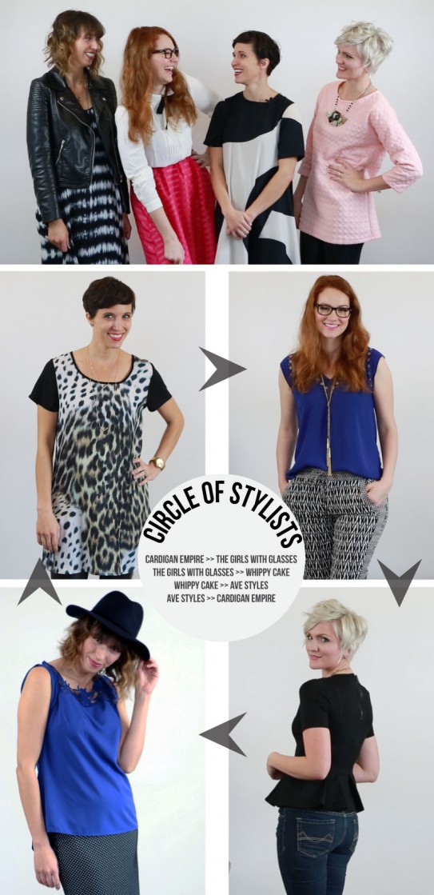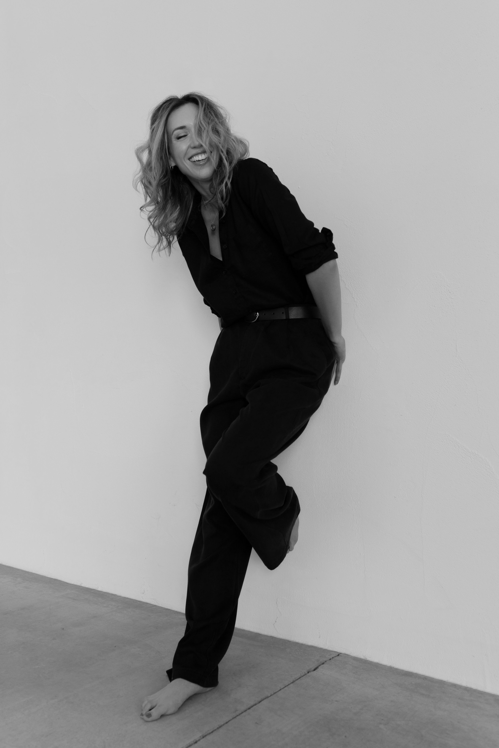BEFORE & AFTER: LIVING ROOM REVEAL
/This post is sponsored by World Market. All opinions are my own.
We are coming up on our 1st anniversary of living in our new home, and I can honestly say it feels like our home now. After transforming the bedrooms (master, girl room, nursery and guest room), updating the kitchen, and sprucing up the dining room, we have finally completed our living room and truly made this house our own thanks to Cost Plus World Market. It's arguably the space with the most transformation because we had to fill in a sunken in room with 10 inches of gravel and 2 inches of concrete.
Formal living rooms are usually wasted spaces in homes, but I was determined to make ours one worth living in. After-all, you pay good money for that real estate. I'd love to share with you the elements that I included to make this space one that we would use often. But first, let's see the ugly before pictures so you can see how UN-livable the space was.
This house was built in 1993, and hadn't been updated since it was first built. Sunken in living rooms used to be a popular design element, but not anymore. Not only does it chop up the space, but it's not easily accessible. The banisters made the living room feel secluded from the rest of the house.
Eek! But, the reason we bought this house was that it had great bones and tons of potential. So, after filling in the living room with concrete to make everything level with the rest of the house, stripping off the banisters, painting the walls white and adding wood floors we had a beautiful blank slate to work with.
The first element I made sure to include in our livable living room was plants. Having living things in your spaces makes you come back and care for them. Plants also provide oxygen, and with these tall windows, it was the perfect home for them. I love the popular design trend of using macrame planters, and I used them to bring the eye upward and fill in the empty space above (made by Sonora Handmade). I also made sure to have several plants on the ground to even out the green. My favorite "planter" is this geometric brass wall art from World Market. I decided to use it to host several air plants and add some interest to an empty wall.
The second element was creating a conversation circle with furniture. We already had a shag rug, vintage rug and a mid-century coffee table to start. So, those elements kicked off the inspiration for the space. Having enough seating for our family and guests is important. Our previous home didn't have a formal living room, so we purchased additional furniture for this space. I fell in love with this blue velvet sofa from Cost Plus World Market. It was unique and it married my dining room and living room perfectly with the color. We added two mid-century style leather chairs, and placed fuzzy throw pillows on them for texture.
To separate the chairs, I found the perfect mid-century style accent table at World Market that had hair pin legs, and then I found a brass mid-century table lamp to to with it. I love the unique bubble shape and marble base.
Good lighting is important for conversation. This room had plenty of natural light, but at night we needed something more than just a table lamp to illuminate the room. I spotted a cool wooden tripod floor lamp at World Market and grabbed a linen lamp shade to keep with the soft elements of the room. It was exactly what we needed.
The third element to our livable space is including inspiring art. For my birthday, my mom let me have a painting I had grown up with in my childhood home. It just so happens to be my favorite piece of art because of the memories I have staring at the colors and texture. It makes me so happy when I look at it every day.
This room has become my favorite space in the house. It's cozy, modern and inspiring, which are all of the elements that make me was to live in a house. You can shop the room below, and head on over to World Market STAT because that are having a big living room sale. Many of the items from this room are from their latest Naturals collection and on sale, so go quickly!
Shop the room:
Photos by Rennai Hoefer



